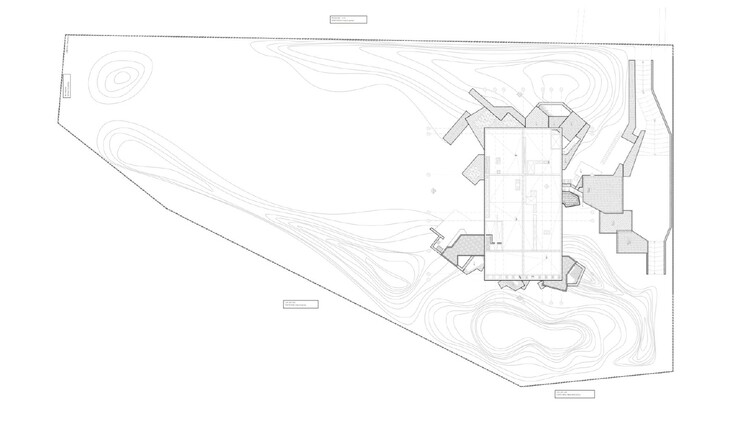
-
Architects: Palafito Arquitectura
- Area: 540 m²
- Year: 2020
-
Photographs:Santiago Beaume
-
Manufacturers: Cemex
-
Lead Architects: Santiago Pradilla Hosie, Laura Vispe




Text description provided by the architects. Winner of the national architecture biennial in Colombia, this house is located on a flat suburban lot, without much interest and without distant views. Casa Dintel is a proposal for the formation of a "landscape" that disguises an extensive program of six bedrooms with bathrooms + studies. The challenge: how to disguise such an extensive program and integrate it into the landscape?



Casa Dintel is designed from the nearby garden. An enriched landscape is configured from dunes formed with soil from the same lot that is linked and integrated with some first volumes of rustic stone, like ruins on which the house is built.



The client, an expert concrete engineer, contributes an important technical component. The house is a monolithic cover; a single casting without construction joints. The large rectangle full of voids. A single mass that lands only on 8 pillars. It functions as an out-of-scale lightened slab; gigantic lightning casings are now those that make up each habitable space. And using the structure, the main beams hang down and form the lintel.



The search for color was carried out in the central concrete laboratory, testing more than 3 types of sand and 16 pigment combinations whose proportions were varied in the second decimal, until the desired tonality was achieved. The concrete used corresponded to a self-compacting concrete with shrinkage control, including a macro synthetic fiber to minimize material cracking (4 kg/m3). Likewise, the concrete in its composition carried an anti-foaming additive to minimize the generation of bubbles on the surface. The pouring of the cover plate and the hanging beams was carried out in a single day. This was done with the idea of eliminating construction joints.






























